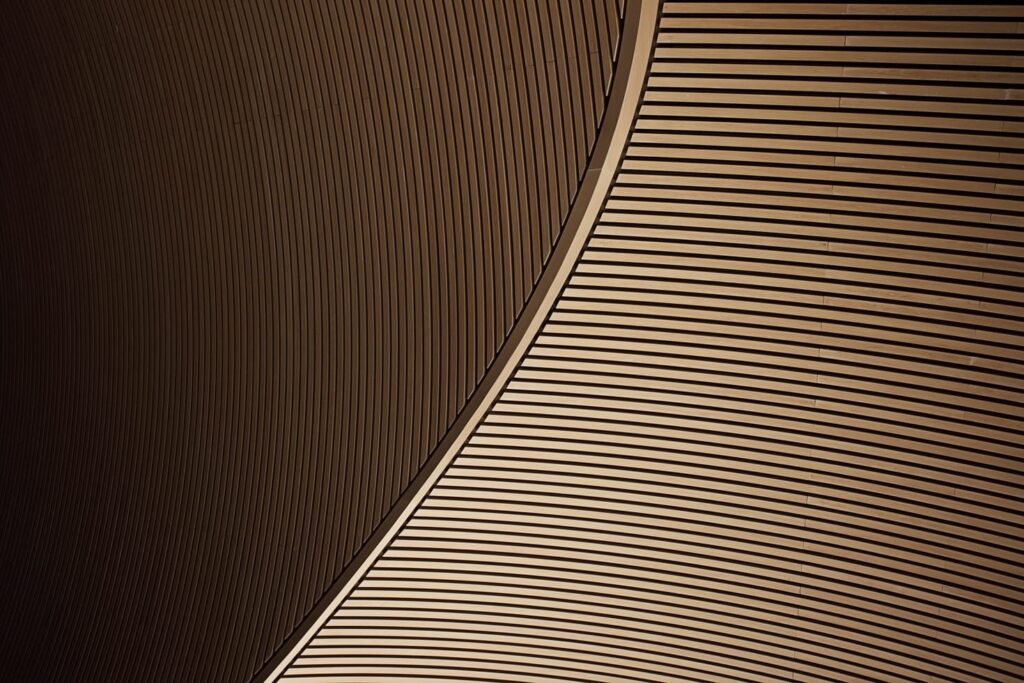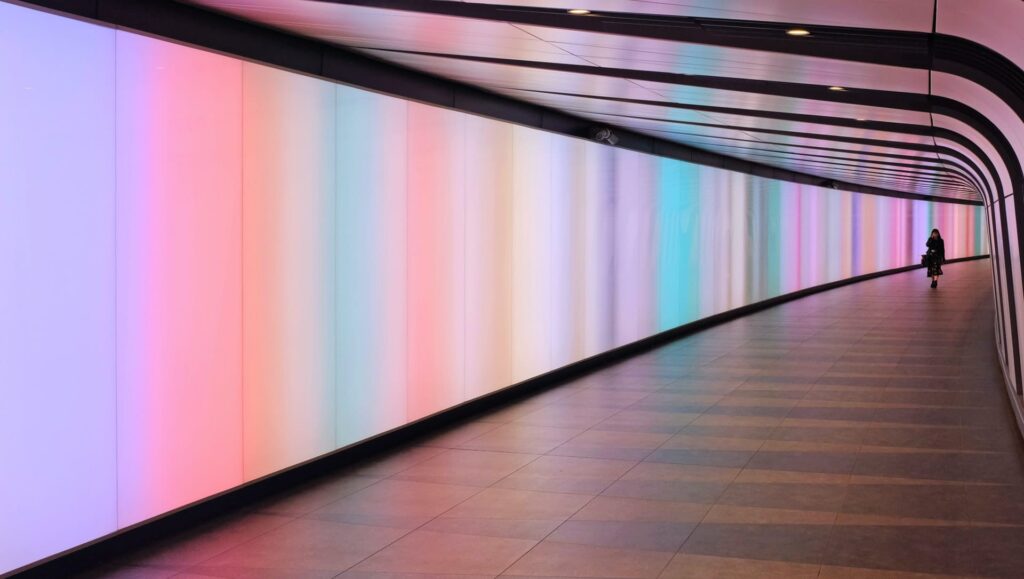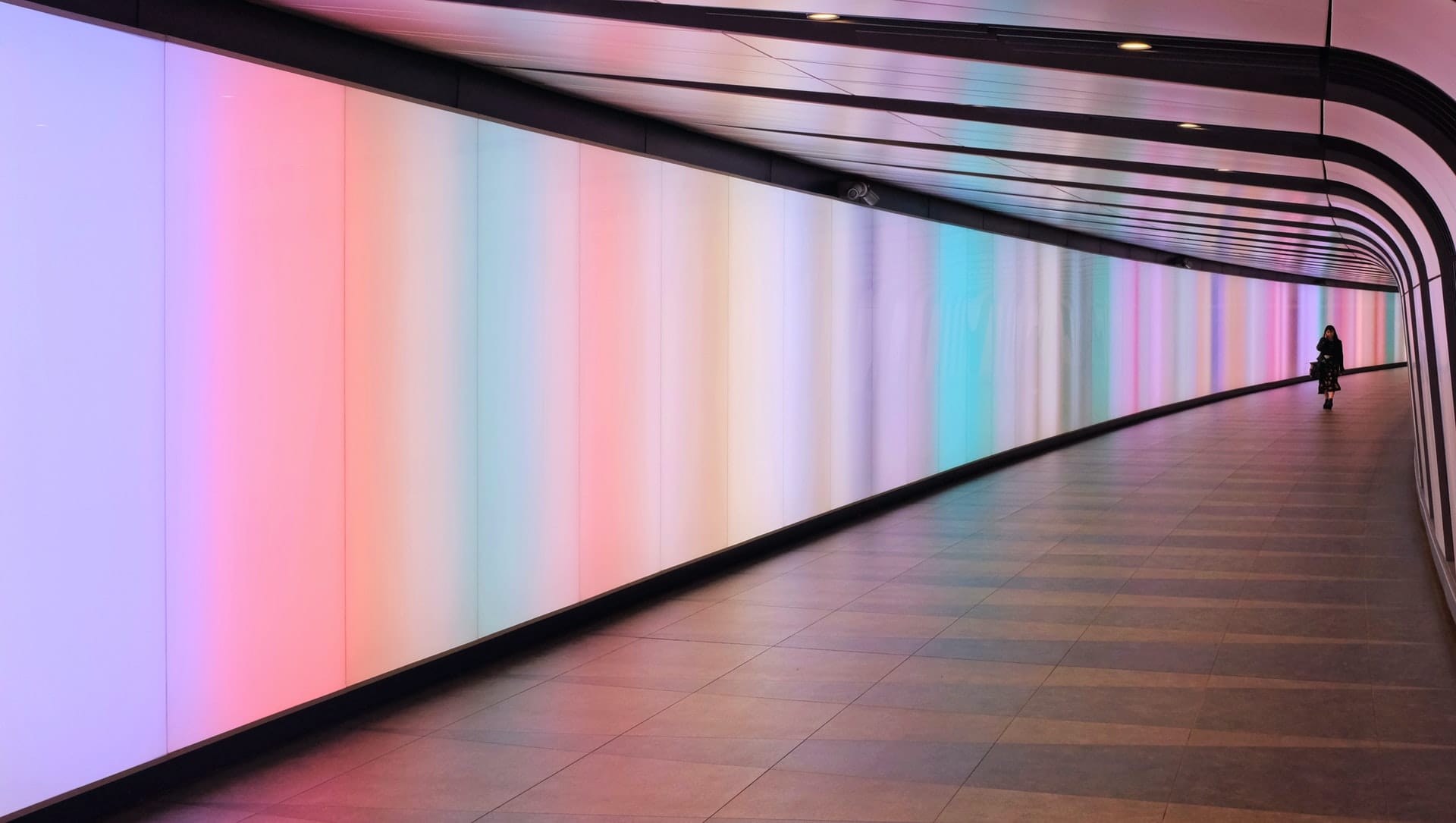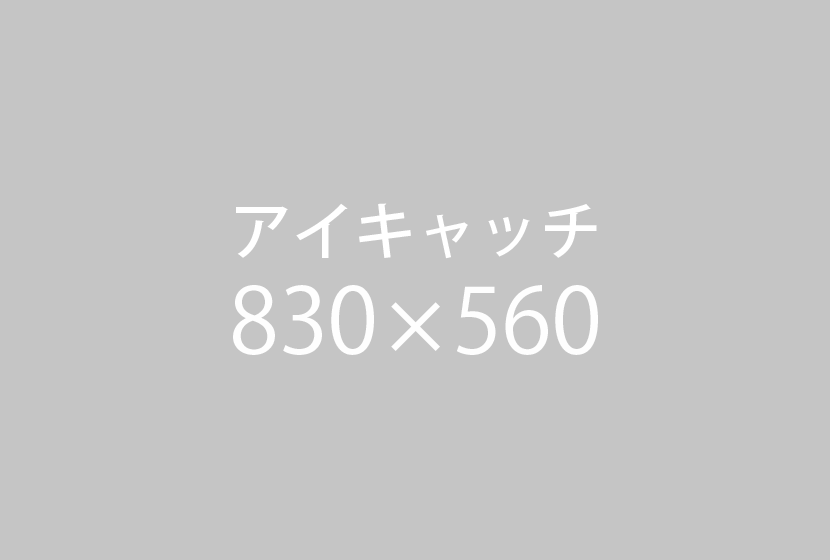Snøhetta and DIALOG have released the final design for their competition-winning New Central Library in Calgary.
Planned for a vibrant intersection between Downtown Calgary and the East Village, the new library aims to fulfill the city’s vision for a “technologically advanced public space for innovation, research and collaboration.”
The exterior’s fritted glass openings are strategically transparent in library’s most public areas as an attempt to encourage pedestrians to enter.
The encapsulation of the existing Light Trail Train is currently underway, and the new Calgary Public Library is expected to be completed in 2018.



At its mid-section, the building lifts to form an arched, wood-clad entry that serves as a new public plaza and directly connects pedestrians through the site from the neighboring communities.
All images are under copyright © Snøhetta




